Section Analysis
Functional Overview
Section Analysis aims at road section and tunnel section, mainly solving problems such as design of reference section line based on point cloud and model data, extraction of real section, analysis of section over-cut and undercut, generation of report and so on. This function is based on the measured data to obtain the measured section of each position or the real topographic relief situation; The measurement section can be edited and managed; Finally output the information of each section and generate over-cut and undercut report It is recommended to use ground points for section generation to obtain accurate section data.
Usage
Load the point cloud or model data into the current activation window, click Terrain > Section Analysis, the section analysis tool bar will appear above the data display window.

From left to right: Editor, create guide lines, import guide lines, extract section point clouds, generate orthogonal guide line, save reference guide line, import design section, generate road section, generate tunnel section, hide\display vector tool, clear tool, and exit tool.
ClickEditor > Start edit
Select the point cloud or model data that the window has loaded to start the section analysis. Users need to choose between measured data and design data. The measured data is used to generate the real section (red by default), while the design data is used to generate the design section. The measured data is required and the design data is optional. Only when the design data is selected can the over-cut analysis be carried out after the real section is generated.

Draw the center line/longitudinal section
Functional Description: Use the mouse to pick up several points to create a reference section. You can draw multiple reference sections.
Import the reference section
Functional Description: Click this button to open the import guide interface, supporting text files (*.txt), graphics files (*.dxf), vector files (*.shp)
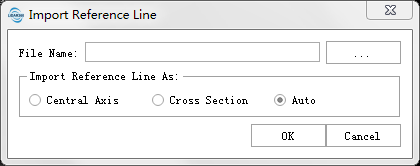
Import result format refer tothe section result file format.. When Import dxf, it will automatically match dxf’s text as a reference line's name, the matching way is traverse the reference lines of the file,compare all the texts’ positions with the beginning and end points of the reference line. Find the text closest to the starting or ending points as the name of this guide line. This text will not be used by other guides. Guides that do not match the text will be automatically named by the software according to the current naming mode. Refer to the "Settings" function in "Generate Road/Tunnel Sections" for the naming mode. Guides can be imported in the following types:
- Central Axis: All guides will be imported as centerlines.
- Cross section: Guides with only two points are imported as cross sections.
- Auto: Guides larger than two points will be imported as centerlines; Guides with only two points are imported as cross-sections, and the intersection with each centerline is automatically determined to obtain the appropriate name and mileage.
Extract the point cloud along the reference section line
Functional Description: Click this button to extract the point cloud data file around the reference center line. If the model file is loaded, all the vertexes of the triangulation gird within the model scope are extracted.

Parameters
- SectionSelect the reference center line from which the point cloud is to be extracted.
- Buffer Size (m) (default: "1.00"): The buffer distance perpendicular to the center line/vertical section. For 100 m, each end of the center line is buffered 50 m.
Save Reference Section
Functional Description: Click this button, the Save Guide dialog box will appear, you can save the created reference line data as txt, shp or dxf format file.
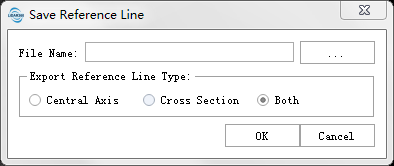
- Center Axis: Only the center line and its name are exported.
- Cross section: Only the cross section and its name are exported.
- Both: Export all guides and their names.
Generate orthogonal section automatically
Functional Description: This function is used to generate several cross sections perpendicular to the reference center line.
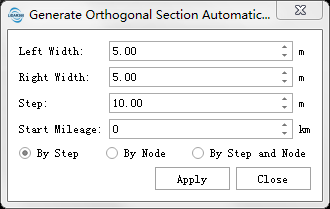
Parameters
- Left Width (m) (default: 5): The length of the left side of the reference cross section along the line.
- Right Width (m) (default: "5"): The length of the right end of the reference cross section along the line.
- Step (m) (default: "10"): The step size of the reference cross section generated along the center line direction.
- Starting Mileage (km) (default: "0")Generates the starting mileage of the reference cross section, and the mileage value of the cross section is accumulated on this basis.
- By Step: Generate a reference cross section only by a specific step, regardless of nodes.
- By Node: Generate a reference cross section only by a specific node, regardless of divisions.
- By Step and Node: Generate a reference cross section by a specific step and process the nodes simultaneously.
By Slope: When there is a height difference between the nodes of the longitudinal profile/centerline, the cross-section position can be calculated using the slope method. The slope is defined as the ratio of the horizontal distance and height difference between two points on a line segment, usually expressed as a percentage. In this mode, the larger the slope, the more cross-sections obtained.
Slope (%) (default "5"): The program automatically calculates the height difference for each section of centerline, then uses input slope value to calculate horizontal step length and finally places cross-sections at these intervals.
Maximum Mileage Step Length (m) (default "10"): Horizontal step length threshold used in conjunction with slope threshold. This threshold ensures that at every certain distance in gentle slopes there will be one cross-section when setting small values for slope thresholds which may result in too few cross sections.
Generate orthogonal section manually
Functional Description: Click this button to enable the function of manually generating reference cross section. You can add a cross section at any position on the longitudinal section with the mouse.
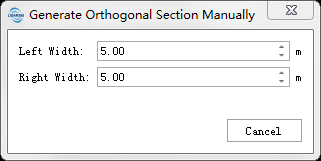
Parameters
- Left Width (m) (default: 5): The length of the left side of the reference cross section along the line.
- Right Width (m) (default: "5"): The length of the right end of the reference cross section along the line.
The cross-section shown in the figure.
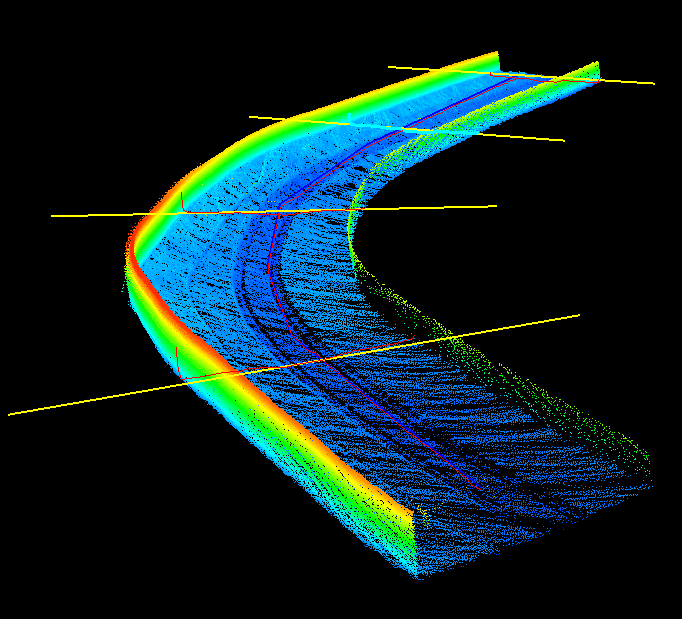
Import design section
Functional Description: Click this button to import the design section into the software. Support text file (*.txt), read the section line will all be displayed as the design section line. For details about the section format, see "Import Reference Section”
Generate road/tunnel sections
Cross section drawing refers to the section drawing perpendicular to the middle line of the road at the center of the pile. In traditional surveying and mapping, the section drawing takes the horizontal distance as the horizontal coordinate and the elevation as the vertical coordinate and is drawn on the millimeter square paper. The scale is generally 1: 100 or 1: 200. The aspect scale must be consistent. Earthwork quantity calculation and construction lofting, are based on this. For road sections, the measured section can be generated using points of any class (the default is ground points), and you can adjust the distance threshold and the maximum side length to control the refinement of the section
Functional Description: Generate road sectional view based on reference section line.
The right side of the section interface is the section manager. Double-click on the manager tree node to jump to the corresponding section. The attributes of this section will also be displayed in the attributes bar below. Click "Calculate" button to pop up the parameters settings dialog box of calculate section. Different parameters are used for road section and tunnel section.
Parameters
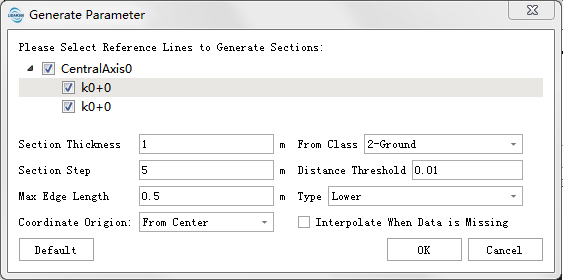
- Road section parameters:
- Select Section: The user can select one or more guides from the list. By default, all guides are selected. Guides in the list have been grouped by the center line they belong to. For road sections, the centerline can generate a measured section. The measured cross section generated by the selected guides will override the old results.
- Section Thickness (m) (default: "1"): The extent of the section point clouds extracted along the centerline/longitudinal section direction will be used to calculate the true section. When the point cloud is sparse, the value can be appropriately increased in order to better preserve the details of the measured section. This best value is set to 3 to 5 times the average point spacing.
- From Class: Indicates the type of point cloud that participates in the generation of a cross-section.
- Section step (m) (default: "5"): The section can be segmented based on the set step size according to the distance threshold, the section will use linear interpolation method to interpolate points at integer multiples of section step size. If this value is set to 0, you should simplify the whole section. The larger the value, the less the true section points are retained.
- Distance Threshold (default: "0.01"): The profile will be condensed using the Douglas algorithm according to this parameter. The smaller the value, the higher the refinement degree of the cross-section; otherwise, the higher the simplification degree. After simplification, it is possible to appear point clouds that exist below the sectional line.
- Type: Take the section data according to the elevation type to generate the section view.
- Lower (default): Take the lowest point of the section data to generate the section view.
- Upper: Take the highest point of the section data to generate the section view.
- Lower (default): Take the lowest point of the section data to generate the section view.
- Max Edge Length (m) (default: "0.5"): Threshold of maximum line segment side length. If the distance between two points in the cross section is greater than this value, it will be broken into two sections.
- Coordinate Origion: Starting position of section line in x direction.
- From Center: The x-direction starting position of the section line is the intersection point with the central axis.
- From the Beginning: The x-direction starting position of the section line is the left end along the central axis.
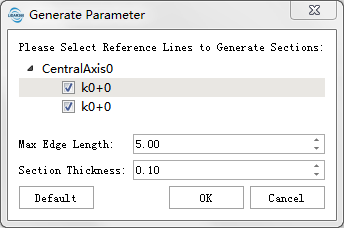
Functional Description: Generate tunnel section view according to section line.
- Tunnel section parameters:
- Select Guides: The user can select one or more guides from the list. By default, all guides are selected. Guides in the list have been grouped by the center line they belong to. For the tunnel section, the center line does not generate the measured section. The measured cross section generated by the selected guides will override the old results.
- Maximum Side length (m) (default: "5"): Threshold for maximum line segment side length. If the distance between two points in the cross-section is greater than this value, it will break into two segments. The larger the value, the less the true section points are retained.
- Section Thickness (m) (default: "0.1"): Generate the sectional view using point cloud data along the section line width.
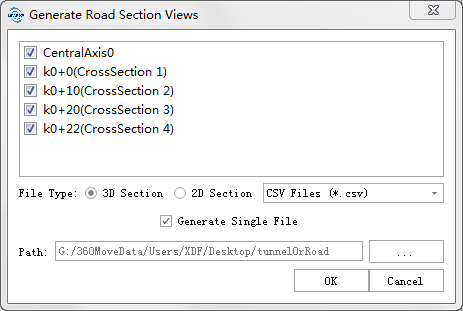
Click the calculate button to bring up the parameters settings dialog box. Click OK to generate the tunnel cross-section. The mouse can be used to translate the canvas, zoom and other operations.
- Export Section: Export the generated section lines and save them to one or multiple files. We support csv, HDM, HDM (Southern), shp, and dxf formats in Chinese, but hdm formats are not supported in English. Export result format refer tothe section result file format..
- Export Image: Save the current dialog cross-section as a image, can save the format as pdf, the user can set the resolution and size of the exported cross-section in the export interface.
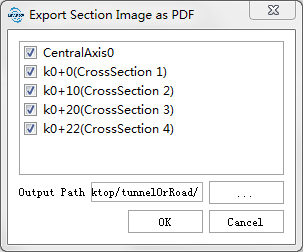
- Edit section line node: Edit the node of the tunnel section line. After editing is enabled, you can drag the node. It is used to edit incorrect tunnel boundaries or tunnel boundaries with noisy point.
Section comparison: The generated tunnel reference section is compared with the tunnel design section, and the area of the filled excavation and the total amount of filled excavation (volume) are calculated. Fill area and dig area are shown in different colors (color can be set).
- The method of calculating the total amount of fill excavation is as follows: The half distance of the previous mileage pile and the second mileage pile to this mileage pile multiply by the area of fill excavation of this mileage pile, and only the second half and the first half of the distance of starting mileage pile and ending mileage pile are calculated respectively. For example, if the mileage pile is K0+80, the excavated area is S, the previous mileage pile is K0+72, and the later mileage pile is K0+90, then the excavated amount of the mileage pile V = ((80-72)/2 + (90-80)/2) * S.The total filling and excavation volume can be obtained by summing up the volume of each mileage pile.
Export comparison report: You can export the section and section information on the current canvas into a report, output to the specified folder.
- Distance measurement: Enabling the distance measurement, you can use the left mouse button to click on the canvas to pick up the required measurement points, it can also scale and shift the canvas at the same time. Double-click the left mouse button to complete the measurement, click the "Distance Measurement" button again to end the measurement.
- Setting: The Setting dialog box is displayed.
- Display: You can set the color of the point cloud, the color of the section node, and the color of the filling and digging side.
- Section Name: You can name the sections according to a specific naming pattern. It can be divided into prefix and suffix. The prefix can be entered arbitrarily. The suffix is mileage. They are mileage (km+m) and mileage respectively.
- Show Section Attributes: You can show/hide the current section attributes.
The measuring section report is shown in the figure below.
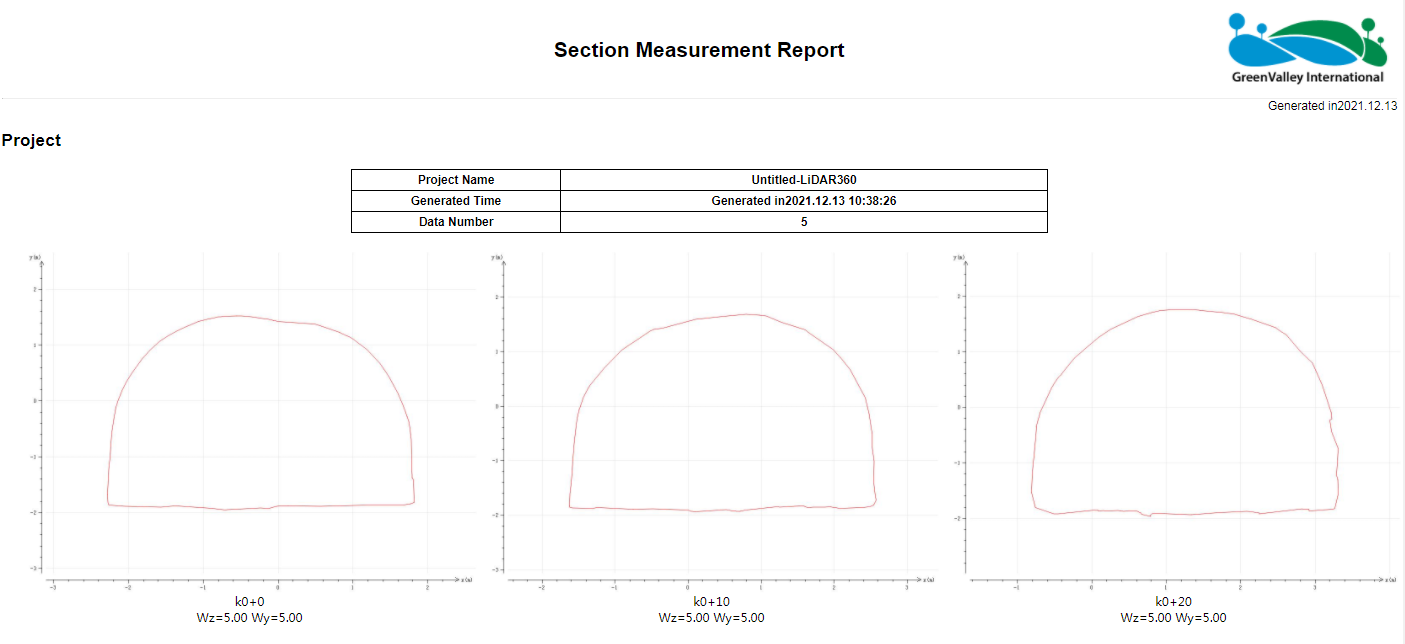
Show/hide Sections
Functional Description: Click this button and choose to show or hide vectors according to your needs, includingdrawn lines, orthogonal lines, sectional lines and all vectors.
Remove Sections
功Description: Click this button and select whether to clear the vector as required, includingclear drawn lines, clear orthogonal guides, clear sectional lines and clear all.
Exit
Functional Description: Exit section analysis.